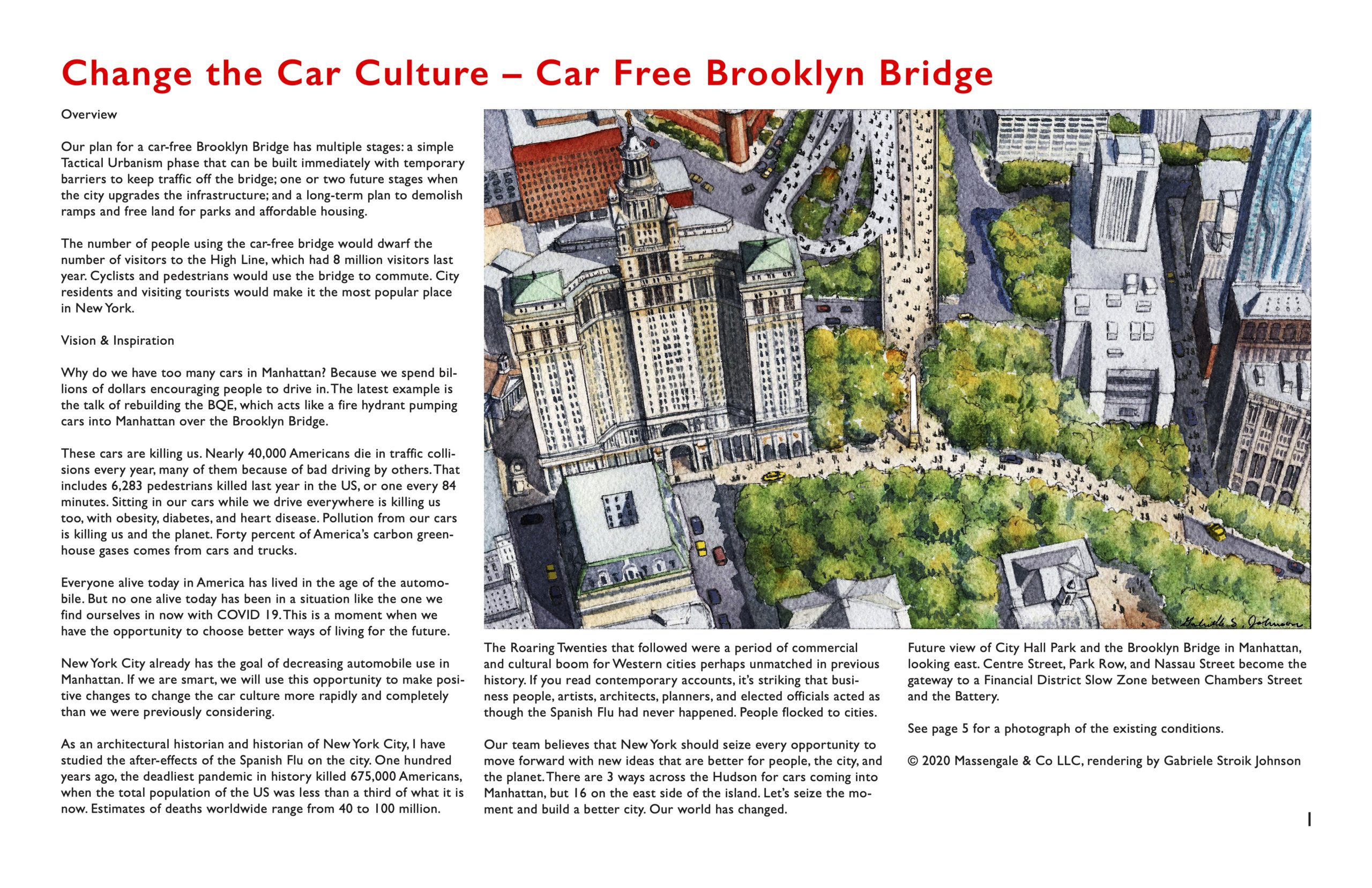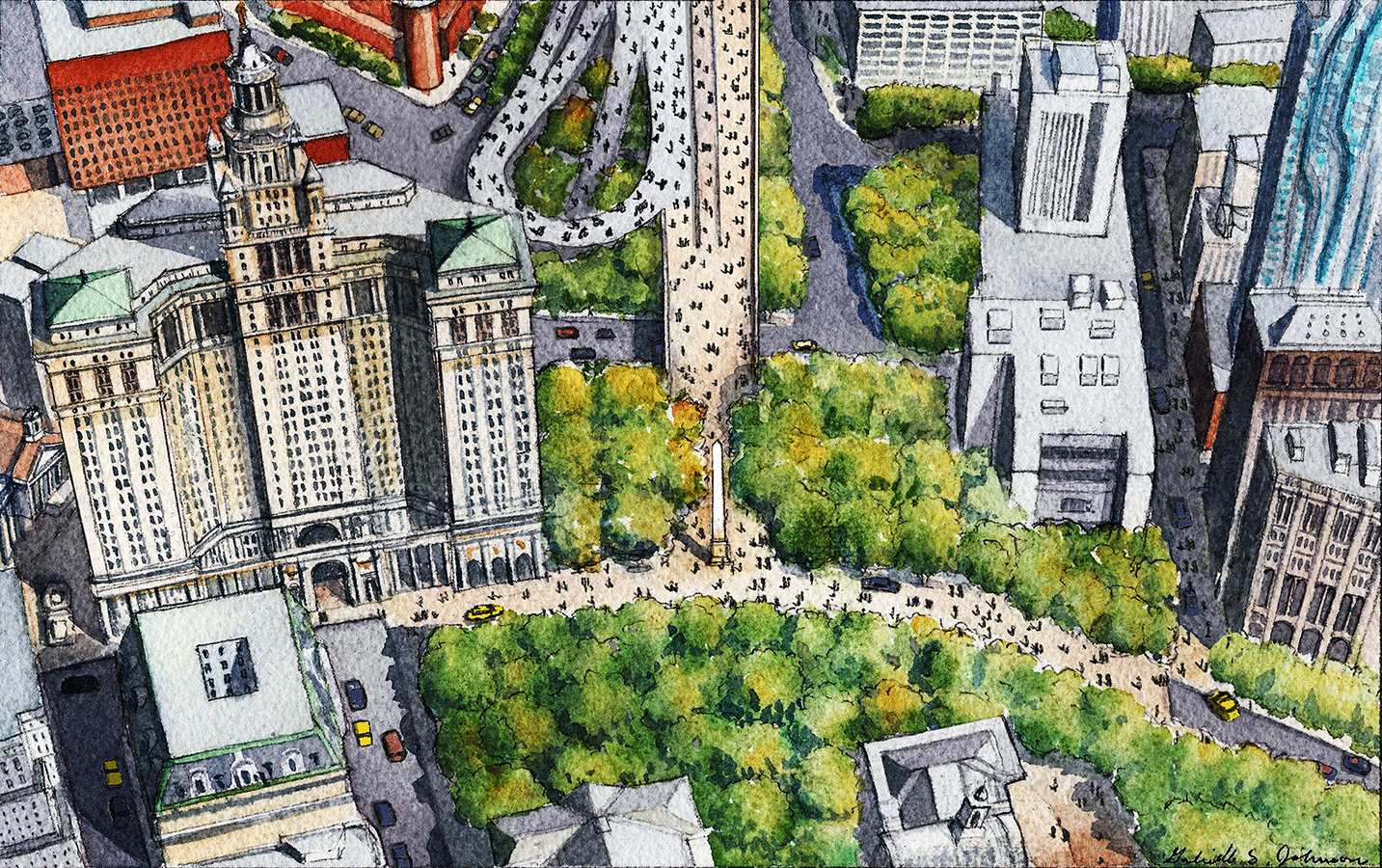
Before & After: Aerial view looking east towards Brooklyn Bridge, with a new City Hall Plaza in the foreground of the After view.
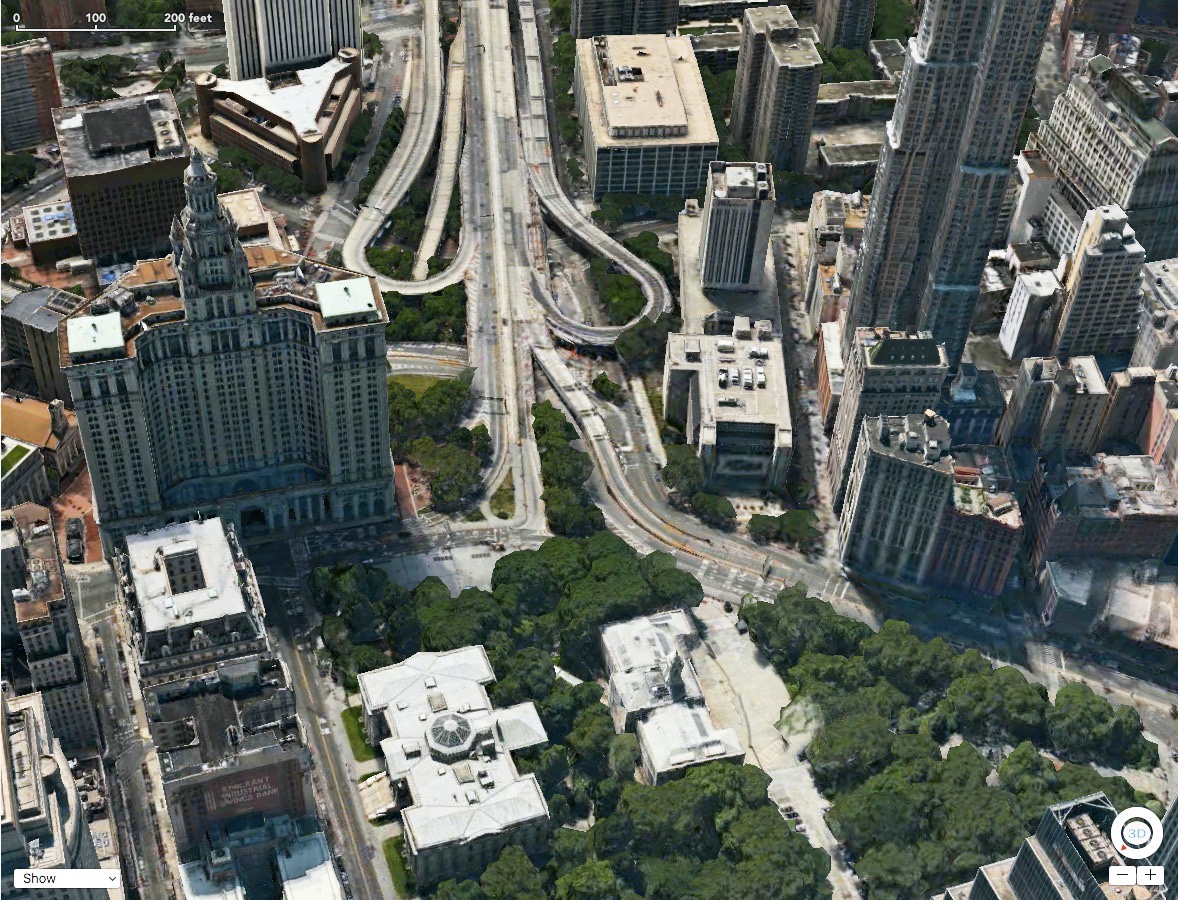
Before: Aerial view looking east towards Brooklyn Bridge, with City Hall and the Municipal Building in the foreground.

After: Watercolor sketch of the proposed City Hall Plaza at the foot of the Brooklyn Bridge. © 2017 Massengale & Co LLC, rendering by Gabriele Stroik Johnson. Notes: Shows ramps removed on the southern side of the bridge, where pedestrians and runners go. Ramps remain on the northern side for cyclists and service vehicles. The NYC DOT recently closed off part of Frankfort Street to repair the arches under the ramps on the southern side.
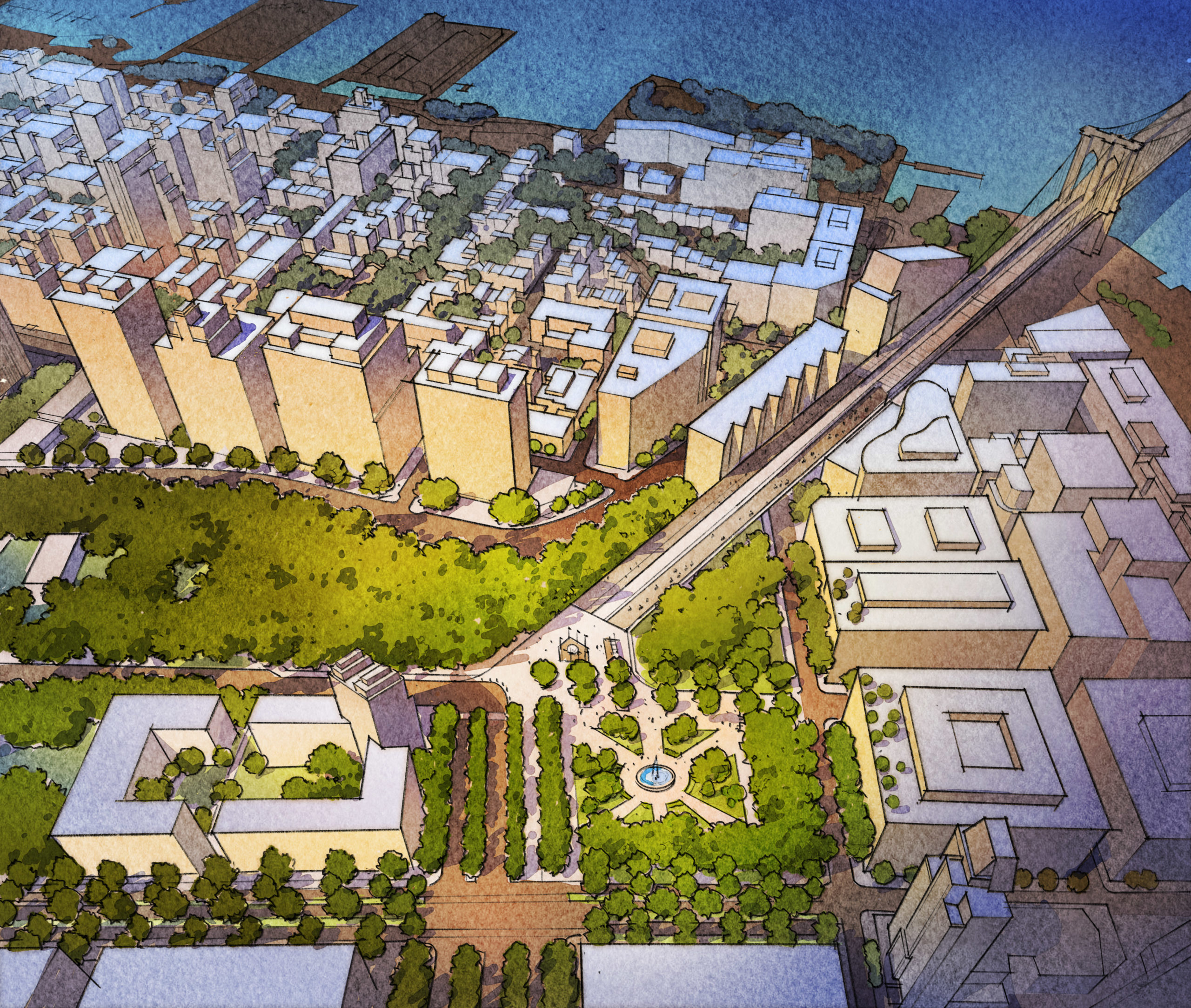
After: Sketch of the proposed car-free Brooklyn Bridge, showing city-owned land used to expand Cadman Plaza Park and create sites for affordable housing in Dumbo and Brooklyn Heights. © 2020 Massengale & Co LLC, rendering by J.J. Zanetta. Notes: The car-free bridge would connect an expanded Cadman Plaza Park to an expanded City Hall Park to make new gateways at each end. This also connects the New York City Hall and the Municipal Building Brooklyn Borough Hall.
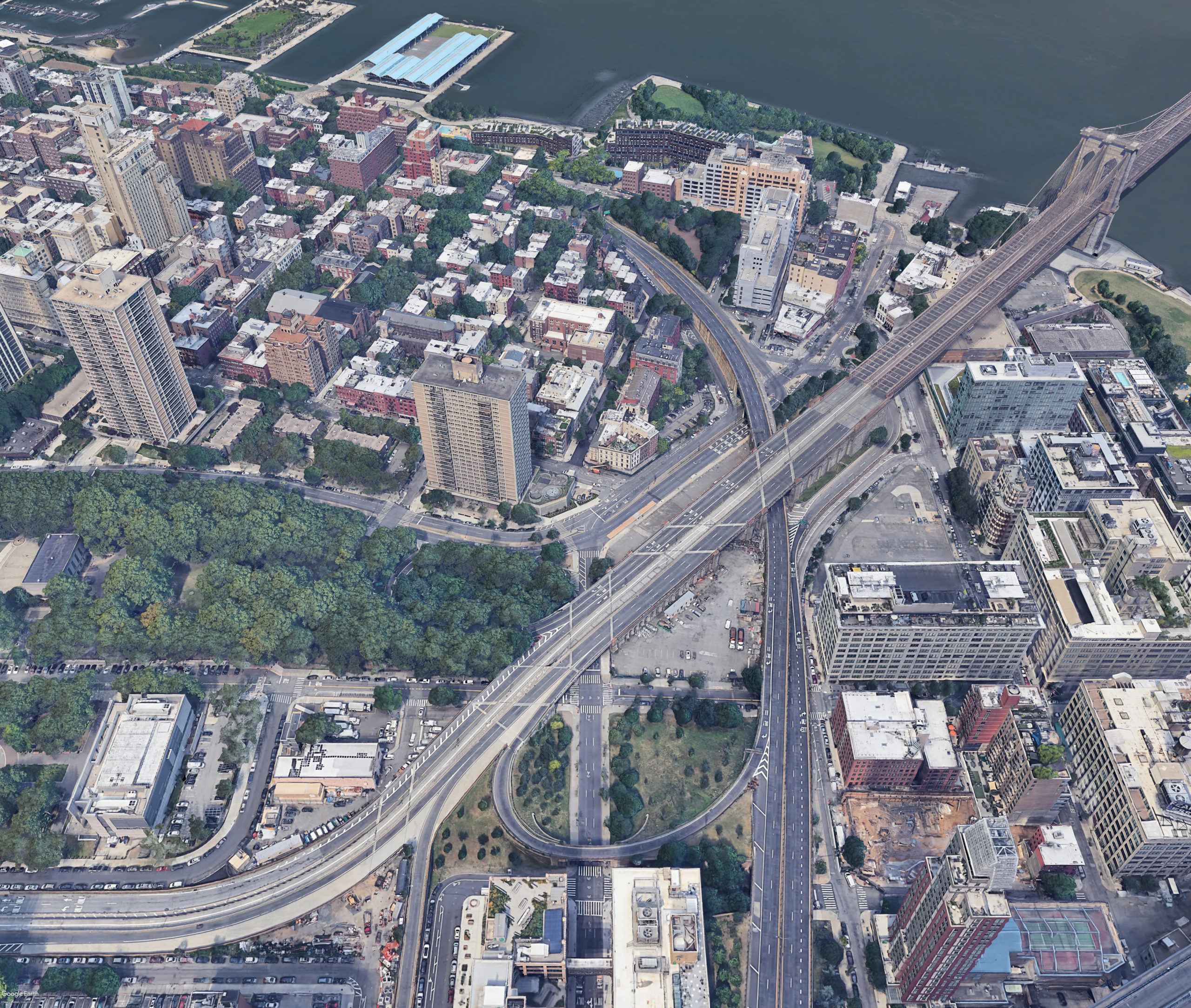
Before: Aerial view of Cadman Plaza Park, Brooklyn Heights, and Dumbo, showing all the existing auto-ramps and the Brooklyn-Queens Expressway. From Google Maps.

Before & After: Aerial view looking wast towards Brooklyn Bridge, with an expanded park and new affordable housing in the foreground of the After view.
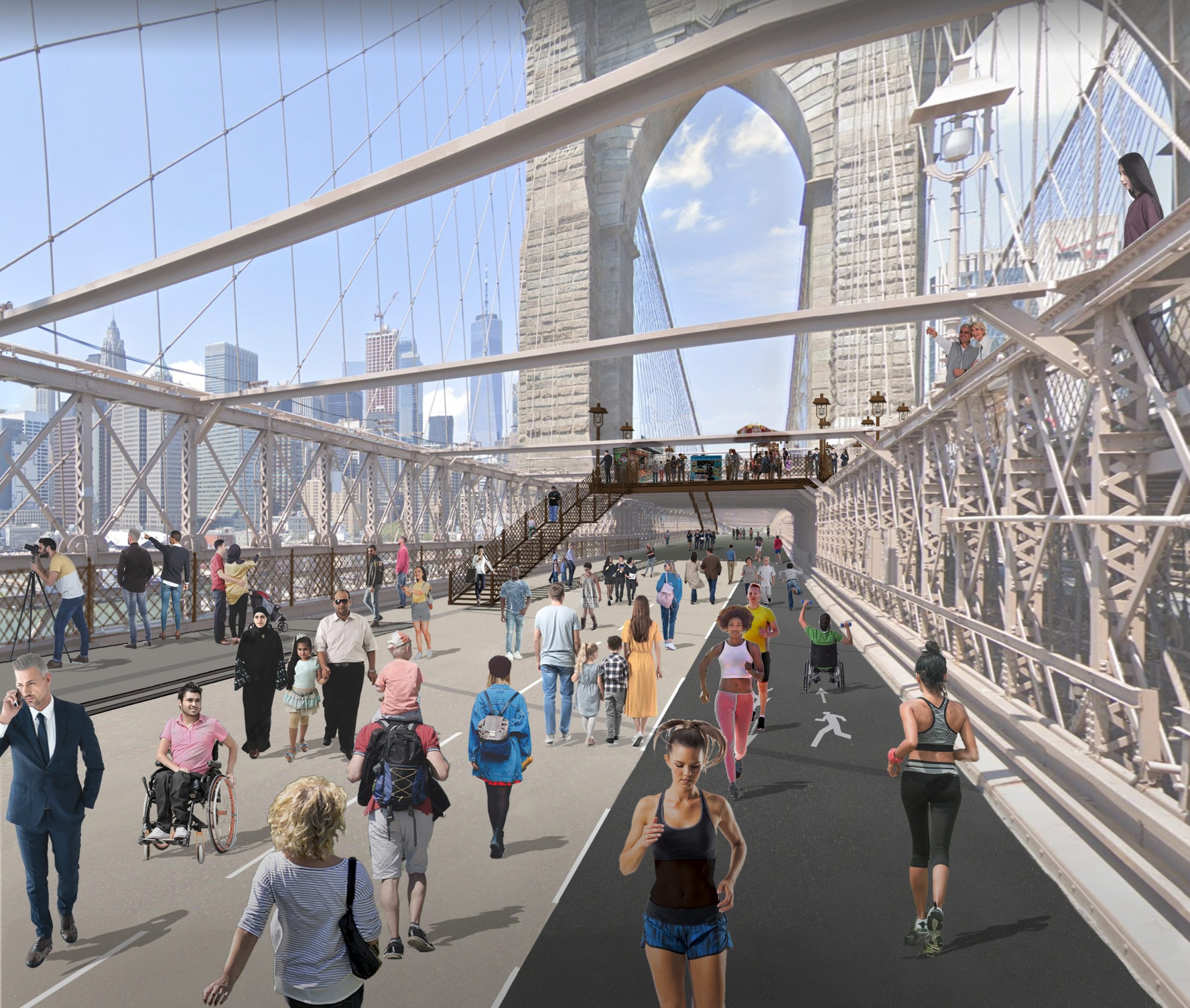
Photo-realistic rendering of the car-free Brooklyn Bridge, with the southern roadway re-designed for walkers and runners. © 2020 Massengale & Co LLC, rendering by Zeke Mermell. Notes: The new design is simple, intentionally deferring to the iconic Bridge and the spectacular views.

Architectural section of the car-free Brooklyn Bridge. The southern roadway is for walkers and runners. The northern roadway is for cyclists. The existing pedestrian deck has three new, enlarged decks with room for food carts and sitting. © 2020 Massengale & Co LLC.
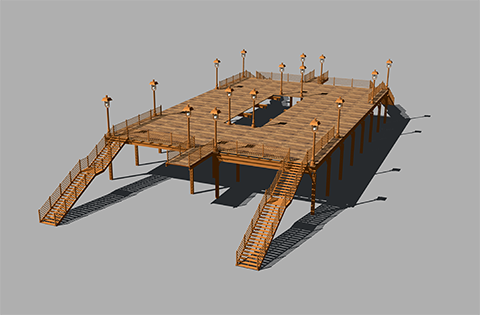
Isometric rendering of one of the three new expanded decks for pedestrians, vendors, and sitting. © 2020 Massengale & Co LLC.
